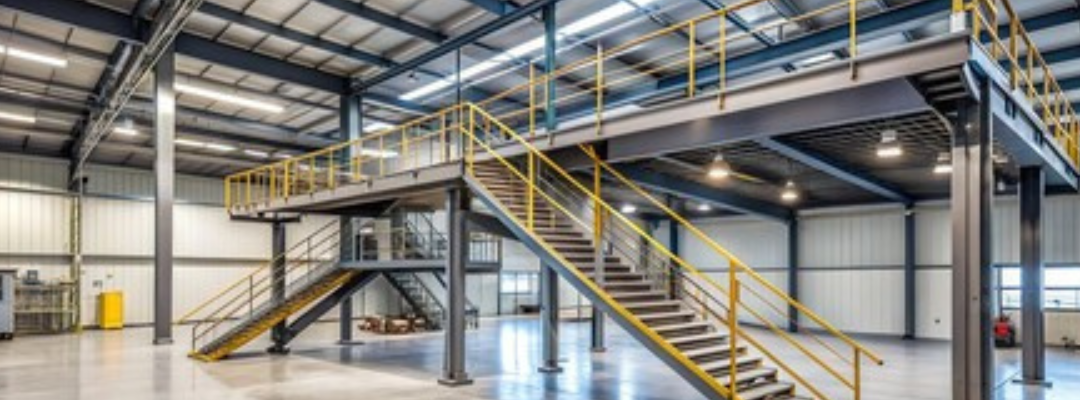What is a Mezzanine Floor?
A mezzanine floor is an intermediate level constructed between the main floors of a building, typically not covering the entire floor area. It is a versatile structure, often used to optimize vertical space within a building without requiring extensive renovations or new construction. Mezzanine floors are commonly made of materials like steel, aluminum, or concrete, depending on the application and load requirements.
Features of Mezzanine Floors
- Customizable Design:
- Mezzanine floors can be designed to fit specific space requirements and are adjustable for different load capacities and layouts.
- Material Options:
- Common materials include steel (lightweight yet strong), aluminum (corrosion-resistant), and concrete (for high-load applications).
- Modular Construction:
- Mezzanines are often modular, allowing for easy installation, relocation, or expansion.
- Load Capacity:
- Designed to handle various loads, from light storage to heavy machinery, depending on the application.
- Accessibility:
- Equipped with stairs, lifts, or ladders for safe and convenient access.
- Aesthetic Flexibility:
- Can be integrated with railings, partitions, or flooring options to suit aesthetic and functional requirements.
Benefits of Mezzanine Floors
1. Space Optimization
- Vertical Utilization: Maximizes unused vertical space, especially in areas with high ceilings.
- Increased Usable Area: Doubles or triples the functional area within the same footprint.
2. Cost-Effective Solution
- Affordable Expansion: Avoids the need for costly building extensions or relocation.
- Minimal Disruption: Quick installation reduces downtime and operational disruptions.
3. Versatility
- Wide Applications: Suitable for storage, offices, retail, or industrial use.
- Adjustability: Easily modified or expanded to accommodate changing requirements.
4. Improved Organization
- Segregation of Activities: Allows separation of workspaces, storage, or customer areas for better efficiency.
- Enhanced Workflow: Facilitates systematic organization, improving productivity.
5. Aesthetic and Professional Appeal
- Enhances the visual appeal of commercial and retail spaces, creating a modern and organized environment.
6. Increased Property Value
- Adds functional and marketable square footage, enhancing the overall value of the property.
Applications of Mezzanine Floors
1. Industrial and Warehousing
- Storage Solutions: Ideal for storing goods, materials, or equipment in warehouses and factories.
- Workstations: Can be used to create additional workspaces for manufacturing or assembly lines.
2. Commercial Spaces
- Retail Stores: Used to display products, create customer lounges, or add storage areas.
- Offices: Provides additional office space for administrative tasks within commercial establishments.
3. Residential Use
- Lofts and Living Areas: Adds a sleeping area, study, or storage in homes with high ceilings.
4. Entertainment and Hospitality
- Cafes and Restaurants: Adds seating capacity or private dining spaces.
- Gyms and Recreational Areas: Creates separate zones for equipment, classes, or relaxation areas.
5. Public Spaces
- Libraries: Expands book storage or creates study spaces.
- Exhibition Halls: Provides additional display or viewing areas.
Types of Mezzanine Floors
- Structural Steel Mezzanine:
- Durable and strong, suitable for industrial applications with heavy loads.
- Rack-Supported Mezzanine:
- Built over existing racks or shelving, ideal for warehousing.
- Free-Standing Mezzanine:
- Modular and relocatable, often used in offices and retail spaces.
- Concrete Mezzanine:
- For applications requiring high load capacities and permanent installations.
- Catwalk Mezzanine:
- Narrow mezzanine used for accessing equipment or storage areas in industrial settings.
Design Considerations for Mezzanine Floors
- Load Capacity: Ensure the structure is designed to support the intended load, including people, equipment, and storage.
- Height and Clearance: Maintain sufficient headroom both above and below the mezzanine for functionality and safety.
- Accessibility: Include stairs, lifts, or ramps for easy access, ensuring compliance with safety regulations.
- Safety Features: Install railings, guardrails, and anti-slip flooring to ensure user safety.
- Compliance: Adhere to local building codes and fire safety regulations.

