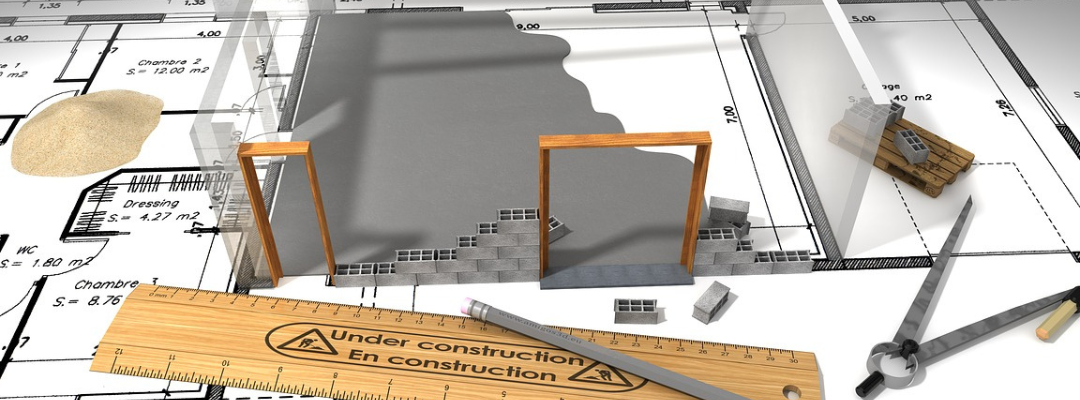Designing an industrial Pre-Engineered Building (PEB) requires careful planning to ensure it meets functional, structural, and operational requirements. Industrial PEBs must accommodate heavy machinery, large spans, and often harsh operating conditions, making precise design essential for safety, efficiency, and cost-effectiveness.
1. Functional Requirements
- Purpose of the Building: Define the specific industrial use, such as manufacturing, warehousing, or assembly.
- Space Utilization: Plan layouts for machinery, storage, workflow, and employee movement.
- Future Scalability: Design with provisions for expansion or modifications to meet future needs.
2. Structural Design
- Load Considerations:
- Dead Loads: Weight of the structural components.
- Live Loads: Loads from equipment, people, and materials.
- Dynamic Loads: Vibrations and moving machinery loads.
- Environmental Loads: Wind, snow, seismic, and temperature variations.
- Clear Spans: Maximize column-free space for operations by designing wide spans, typically ranging from 30 to 100 meters.
- Bay Spacing: Optimize bay spacing to balance structural strength and cost.
3. Material Selection
- Steel Grades: Use high-quality steel with the required strength and corrosion resistance.
- Cladding Materials:
- Roof panels with weather-resistant coatings.
- Wall panels for thermal insulation and aesthetics.
- Insulation: Use insulated panels to maintain temperature and reduce energy costs.
4. Foundation Design
- Soil Analysis: Conduct geotechnical surveys to design suitable foundations based on soil bearing capacity.
- Foundation Type: Use lighter foundations as PEBs are lighter than conventional buildings.
- Drainage Systems: Integrate drainage to prevent water accumulation near the foundation.
5. Ventilation and Lighting
- Natural Ventilation: Design openings, louvers, or ridge vents to allow airflow.
- Mechanical Ventilation: Include fans or HVAC systems for better air circulation.
- Natural Lighting: Use skylights and translucent panels to reduce dependency on artificial lighting.
- Artificial Lighting: Plan lighting systems that suit operational requirements while saving energy.
6. Building Dimensions
- Height: Define adequate clear heights for machinery, cranes, or racking systems.
- Width and Length: Adjust dimensions based on workflow and operational needs.
- Clearances: Ensure sufficient clearance for vehicle movement, loading docks, and equipment.
7. Access Points
- Doors and Openings:
- Large rolling shutters or sectional doors for heavy vehicles.
- Personnel doors for employee access.
- Loading Docks: Optimize the number and size of docks for efficient logistics.
- Emergency Exits: Design fire exits in compliance with safety regulations.
8. Environmental and Climatic Factors
- Thermal Performance: Include insulation materials for temperature control in extreme climates.
- Wind Resistance: Design structural components to withstand wind loads as per local codes.
- Seismic Resistance: Incorporate seismic safety features in regions prone to earthquakes.
9. Roofing System
- Slope and Drainage: Design appropriate roof slopes for water runoff.
- Durability: Use high-quality roofing materials to prevent leaks and weather damage.
- Snow Load Design: Consider snow accumulation in cold regions.
10. Crane Systems
- Crane Load Design: Include beams, girders, and supports for overhead cranes.
- Clearance and Access: Ensure sufficient space for crane movement and operation.
- Capacity Planning: Design based on the type and weight of loads the crane will handle.
11. Energy Efficiency
- Insulation: Use energy-efficient roofing and wall panels to reduce heating/cooling costs.
- Solar Integration: Consider rooftop solar panels for energy generation.
- LED Lighting: Opt for energy-saving lighting solutions.
12. Compliance and Safety
- Building Codes: Adhere to local and international building standards.
- Fire Safety: Incorporate fire-resistant materials, sprinklers, and fire exits.
- Safety Signage: Include safety markings and signs for operational clarity.
13. Aesthetic and Branding
- Exterior Finishes: Use modern cladding for visual appeal.
- Branding Elements: Integrate space for signage, logos, and corporate branding.
14. Maintenance and Accessibility
- Inspection Access: Provide walkways, ladders, or catwalks for easy maintenance.
- Durability: Choose materials with low maintenance needs to reduce lifecycle costs.
15. Cost Optimization
- Value Engineering: Balance design, materials, and construction costs for the best ROI.
- Prefabrication: Maximize the use of pre-fabricated components to save time and reduce labor costs.

