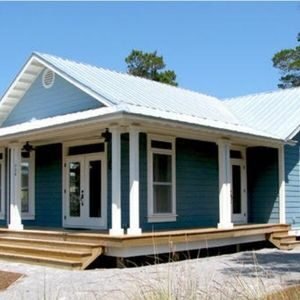Prefabricated Houses
Synergy Prefab is a leading prefabricated house manufacturer in Chennai, offering innovative modular housing solutions designed for durability, affordability, and rapid construction. With years of expertise in modular building systems, we specialize in delivering custom prefabricated homes that combine aesthetic appeal with structural strength. Our prefab houses are constructed using PUF panels, pre-painted galvanized sheets, and robust steel frames, ensuring superior insulation, weather resistance, and longevity. Whether you need a permanent residence, guest house, or portable housing, we deliver turnkey housing solutions tailored to your needs.
Types of Prefabricated Houses We Offer
1
Panel-Built Houses
Constructed from high-quality wooden or precast concrete panels.
Panels are assembled on-site over a steel framework.
Ideal for cost-effective, semi-permanent housing.
2
Modular Houses
Built in factory-manufactured modules for quick on-site assembly.
Living rooms, kitchens, and bathrooms are pre-made and joined on-site.
Highly customizable design options.
3
Manufactured Homes
Fully constructed off-site and delivered as a complete unit.
Includes pre-installed electricals, plumbing, and fixtures.
Key Benefits of Our Prefabricated Houses
Fast Installation
50% quicker than traditional construction.
High Build Quality
Factory precision and strict quality control.
Cost-Effective
Lower construction and maintenance costs.
Low Maintenance
Minimal upkeep with long-lasting materials.
Energy Efficient
Better insulation reduces cooling and heating expenses.
Customizable Designs
Flexible layouts and finishes to match your style.
Weather-Resistant & Durable
Built to withstand extreme conditions.
Applications of Prefabricated Houses
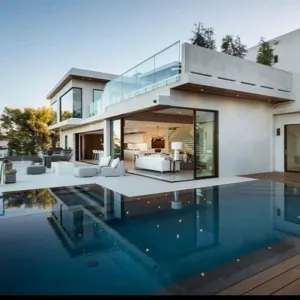
Residential Villas & Farmhouses
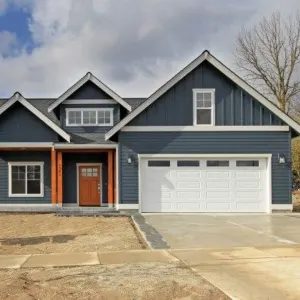
Vacation Homes & Cottages
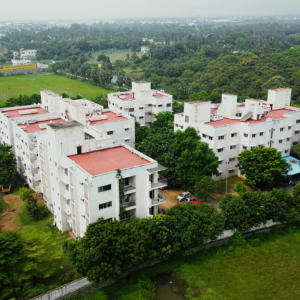
Guest Houses & Staff Quarters
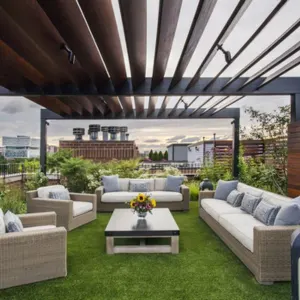
Rooftop Living Units
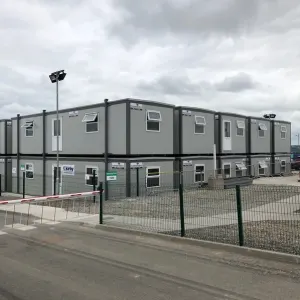
Site Offices for Construction Projects
Why Choose Synergy Prefab India?
Experienced Manufacturer
Decades of expertise in prefabricated housing.
On-Time Delivery
Commitment to timely completion.
Turnkey Solutions
From design to installation, we handle it all.
Custom Engineering
Designs adapted to site conditions and preferences.
Frequently Asked Questions – Prefabricated Houses
1. What is a prefabricated house?
A prefabricated house, or prefab home, is a building manufactured off-site in sections (panels, modules, or complete units) and transported to the installation site for quick assembly. At Synergy Prefab, our houses are built using PUF panels, galvanized steel frames, and durable finishes for long-term performance.
2. How much does a prefabricated house cost in Chennai?
The cost of a prefabricated house in Chennai depends on the size, design, materials, and customization level. On average, basic prefab homes start from ₹1,200–₹1,800 per sq. ft, while premium custom designs may cost more. We provide free quotes based on your requirements.
3. How long does it take to build a prefabricated house?
Most prefab houses by Synergy Prefab can be installed within 4–8 weeks after design approval, which is 50% faster than conventional construction. Since major components are factory-made, weather delays are minimized.
4. Are prefabricated houses durable in Indian weather conditions?
Yes. Our prefab houses are weather-resistant, earthquake-resistant, and corrosion-proof. They are engineered to withstand extreme heat, heavy rains, and seismic activity, making them ideal for Indian climatic conditions.
5. Can prefabricated houses be customized?
Absolutely. We offer custom floor plans, modern architectural designs, and finish options to suit your lifestyle, budget, and site constraints.
6. What are the advantages of a prefabricated house over a traditional house?
• Faster construction and installation
• Lower construction and maintenance costs
• Energy-efficient insulation for reduced electricity bills
• Portability and flexibility for relocation or expansion
• Reduced construction waste and environmental impact
7. Do prefab houses require regular maintenance?
Our prefabricated houses are designed to be low-maintenance. With quality materials and proper installation, only minimal upkeep is required—primarily for cleaning and occasional repainting.
8. Can I build a prefabricated house on my existing plot?
Yes. As long as your plot meets basic zoning and building regulation requirements, we can design and install a prefab house that fits perfectly on your site.
9. What is the lifespan of a prefabricated house?
With proper care, a Synergy Prefab house can last 30–50 years or more. The steel frame structure, insulated panels, and premium finishes ensure structural integrity for decades.
10. Does Synergy Prefab offer installation services across India?
Yes. While we are based in Chennai, we provide delivery and installation of prefabricated houses across India, including urban, semi-urban, and remote locations.
Our Product
Prefabricated homes, or prefabs as they are popularly known, have already gained popularity in Europe, Canada and the United States, especially as they cost less and have shorter construction time than other traditional homes. Given their advantages, prefab homes can be a successful construction model in developing economies such as India.
At present, prefabricated homes are made using three modern construction techniques – panel built, modular and manufactured. These three terms are often used interchangeably, but there is a significant difference in their utility and construction process.
three construction techniques are
Panel built: In this construction technique wooden panels or precast concrete panels are built offsite in factories. If the panels are wooden, they are nailed together, while the concrete panels are assembled on to steel beams and then filled with concrete to impart strength.
Modular construction: This construction technique involves fabrication of buildings in modules. Living rooms, bathrooms, toilets, etc, are built in factories as independent components and later assembled on site, much like ‘Lego’ blocks.
Manufactured homes: The process of constructing manufactured homes requires an entire structure offsite. Once the home is complete, the final product is transported to the buyer. The offsite installation also includes plumbing, floor heaters or air-conditioners and electrical connections. Following its construction, the home undergoes a ‘settling-in’ period, during which the house is transported to the buyer. However, manufactured homes are not the most popular because of the likelihood of wear and tear while being transported.
Why prefab housing?
Though prefab housing may seem to be a modern innovation, these structures were first made in India during Akbar’s rule in the 16th century. Here is why these structures can be viable for the Indian real estate market:
Shorter construction time: Prefabrication allows for a substantial improvement in construction time. A prefabricated house is likely to take half the time taken by usual construction. Since most of the parts are manufactured in factories, factors like weather do not delay the process. Besides, a building permit is not necessary until the house arrives on site. Thus, construction of your house will not be hindered by any legal discrepancies.
Energy efficient: There is a lot of wastage during onsite construction, thanks to weather conditions and human errors. But in a factory all the wasted materials can be recycled – since most of the process is computerised in prefabrication techniques, there is minimal human error. Construction in a controlled environment ensures better insulation, accurate measurements and connections, which reduce the overall energy consumption of the house. An enclosed workplace also allows better quality monitoring.
Monetarily inexpensive: Computerised construction processes allow customisation at affordable costs. Since these homes are more energy-efficient, the owner can save on electricity bills. Another problems faced in onsite construction is material theft. In this case, however, all materials required are made exclusively for your house, so chances of them disappearing is less.

