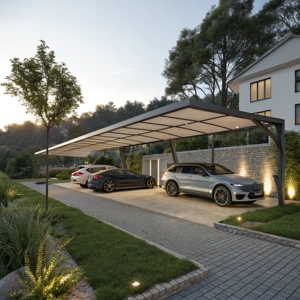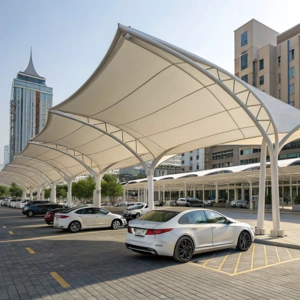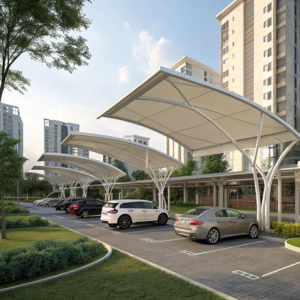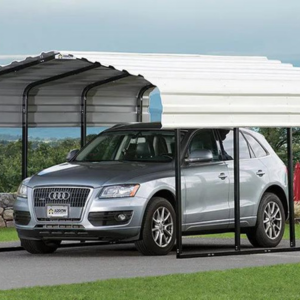Car Parking Tensile Structure
As a leading manufacturer and supplier based in Chennai, Synergy Prefab specializes in tensile fabric car parking structures for both commercial and residential clients. Our solutions are engineered to withstand local weather conditions—from intense sun and UV exposure to heavy rains—providing long-term vehicle protection and aesthetic value.
Technical Specifications & Benefits
Engineered Structural Components
Framework built with galvanized steel poles and tensioned stainless-steel cables
PVDF-coated architectural membrane or PTFE-coated fiberglass fabric, selected for high UV resistance and tensile strength
Available in modules from single car coverings to multi-slot canopies, fully customizable in dimensions and form (e.g., curved, winged, or canopy design)
Performance and Durability
Life-span exceeding 15–20 years, backed by material warranties
Engineered for heavy winds and monsoon rains typical in coastal Tamil Nadu
Ventilated, open design promotes natural airflow to reduce moisture and heat build-up
Application Scenarios

Residential Properties
Personal carports integrated with landscape or hardscape

Commercial Projects
Covered parking for malls, offices, hospitals and educational institutions

Apartment Complexes & Societies
Multi-span canopies for high-capacity parking zones
Why Choose Synergy Prefab?
Design-to-installation service—from site survey, structural analysis, fabrication, to onsite installation
Accredited with ISO standards in steel fabrication and tensile membrane technology
Client portfolio includes local Chennai developers, corporate campuses, and premium housing societies
Local support presence in Tamil Nadu ensures timely project delivery and ongoing maintenance
Installation Process Overview
1
Phase 1 – Site Assessment & Design
On site measurement, wind load analysis, and membrane geometry modeling using CAD tools; client clears the 3D mock up before fabrication.
2
Phase 2 – Fabrication & Quality Checks
Precision welding of steel frame, CNC cut tensile fabric, and rigorous pre installation inspection for material strength and finish.
3
Phase 3 – Onsite Erection & Final Inspection
Foundation and footings installed, framework assembled, membrane tensioned and fixed, with post installation structural and aesthetic quality audit.
FAQs
What’s the typical cost per square meter?
Costs vary on scope and membrane grade—but expect competitive pricing for premium PVDF fabric.
How long does installation take?
Small residential units: 2 – 3 days; Mid-size commercial canopy: 1–2 weeks.
Is maintenance necessary?
Minimal—cleaning every 6–12 months and periodic fabric inspections ensure longevity.

