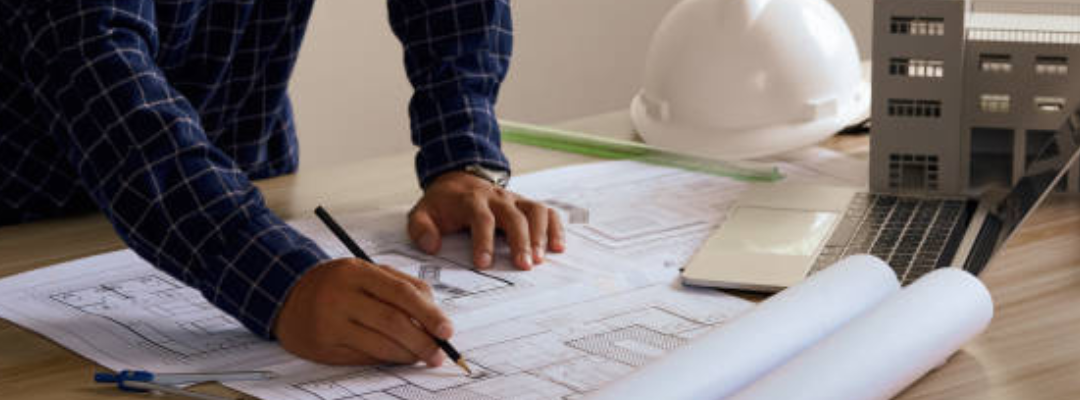Pre-Engineered Buildings (PEBs) are highly versatile, offering unmatched design flexibility to meet diverse and unique architectural and functional requirements. The modular nature of PEBs, combined with advanced engineering and customizable components, allows for innovative solutions across various applications.
Key Features of Design Flexibility in PEBs
- Modular Construction
- PEBs are composed of prefabricated components that can be easily modified, expanded, or relocated.
- Structures can be customized to accommodate specific layouts, sizes, and operational needs.
- Scalable Design
- PEBs allow for seamless expansion to meet future growth without significant structural changes.
- Additional bays, floors, or sections can be added with minimal disruption.
- Variety of Shapes and Sizes
- Wide spans (up to 100 meters or more) without internal columns ensure open and unobstructed spaces.
- Buildings can be designed in various shapes—curved, sloped, or multi-tiered—to suit aesthetic or functional requirements.
- Customizable Interiors
- Flexible interior layouts allow for partitioning, mezzanine floors, and multipurpose areas.
- Suitable for diverse uses such as offices, retail spaces, or warehouses.
- Choice of Materials
- Wide range of materials for cladding, roofing, and insulation, including steel, glass, and composite panels.
- Options for thermal and acoustic insulation tailored to the building’s use.
- Architectural Elements
- Integration of aesthetic features like facades, canopies, skylights, and decorative columns.
- Creative designs can enhance brand visibility and align with corporate identity.
- Multi-Functional Spaces
- PEBs can accommodate mixed-use purposes, such as combining retail spaces with offices or warehouses.
- Adaptive designs for changing business needs or seasonal variations.
Creative Solutions for Unique Needs
- Retail Spaces and Showrooms
- Customizable exteriors with glass facades and branding elements.
- Open interiors with mezzanine floors for maximizing display space.
- Sports Arenas and Recreational Facilities
- Wide spans for unobstructed spaces ideal for indoor sports and events.
- Curved roof designs for enhanced aesthetics and acoustic performance.
- Warehouses and Logistics Centers
- High ceilings and column-free interiors for racking systems and vehicle movement.
- Modular designs for easy expansion to meet storage demands.
- Corporate Offices
- Sleek, modern designs with glass exteriors and energy-efficient cladding.
- Flexible interiors to accommodate open-plan workspaces or private offices.
- Educational and Institutional Buildings
- Multi-story designs for classrooms, labs, and auditoriums.
- Integration of natural lighting and ventilation for a conducive learning environment.
- Healthcare Facilities
- Hygienic, easy-to-maintain interiors for hospitals and clinics.
- Adaptable layouts for patient rooms, operation theaters, and diagnostic labs.
- Green Buildings
- Rooftop solar panels and rainwater harvesting systems for sustainability.
- Energy-efficient designs with insulated walls and roofs.
- Event Venues and Exhibition Halls
- Large open spaces with customizable layouts for different types of events.
- Quick assembly and dismantling for temporary structures.
Benefits of Design Flexibility in PEBs
- Cost-Effective Customization: Prefabricated components reduce customization costs compared to traditional construction.
- Faster Construction: Modular designs accelerate project timelines while meeting unique specifications.
- Sustainability: Flexible designs incorporate eco-friendly materials and energy-efficient systems.
- Future-Proof: Scalable and adaptable to changing needs, reducing long-term costs.
- Aesthetic Appeal: Modern architectural designs enhance visual impact and brand identity.

